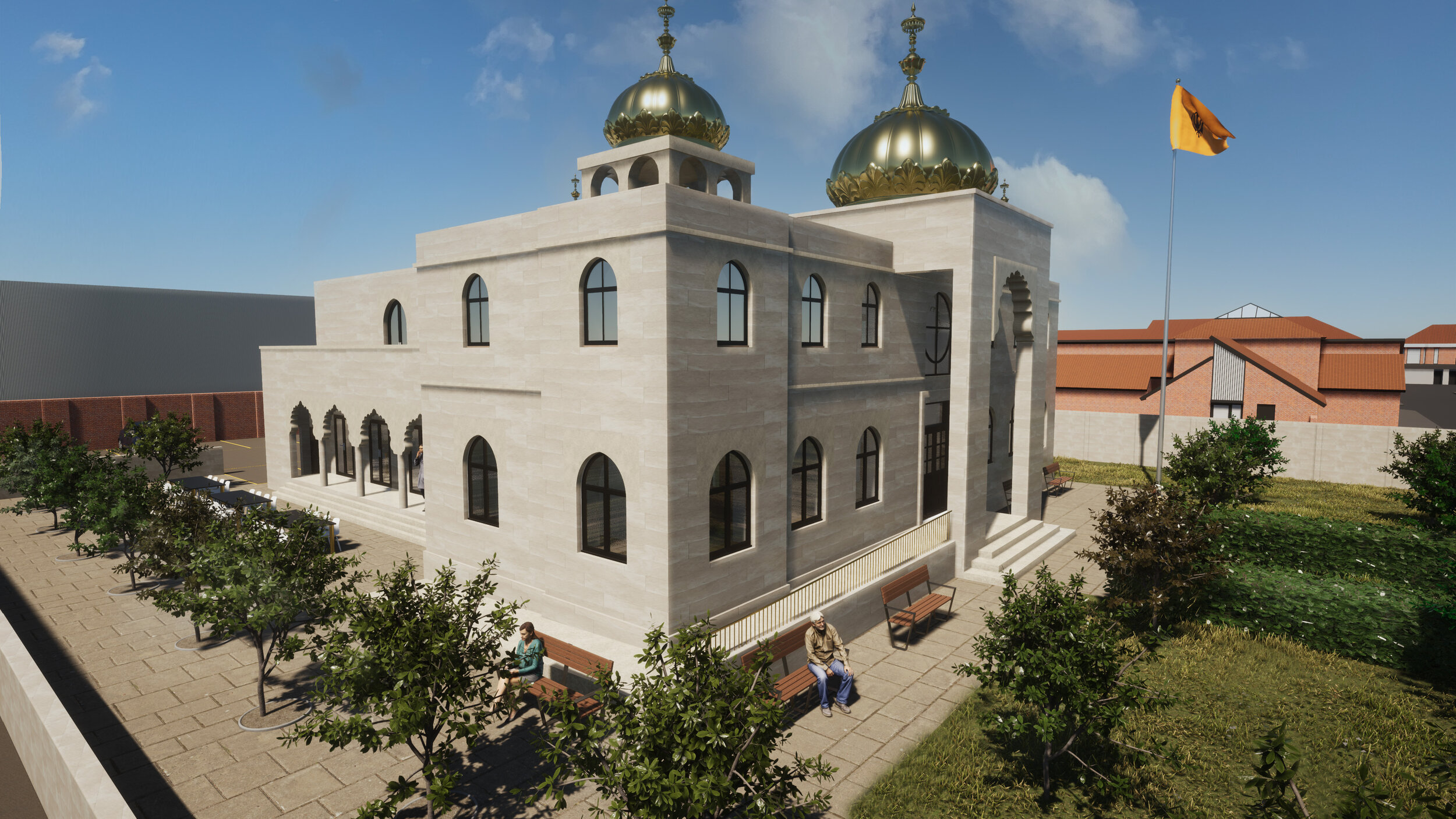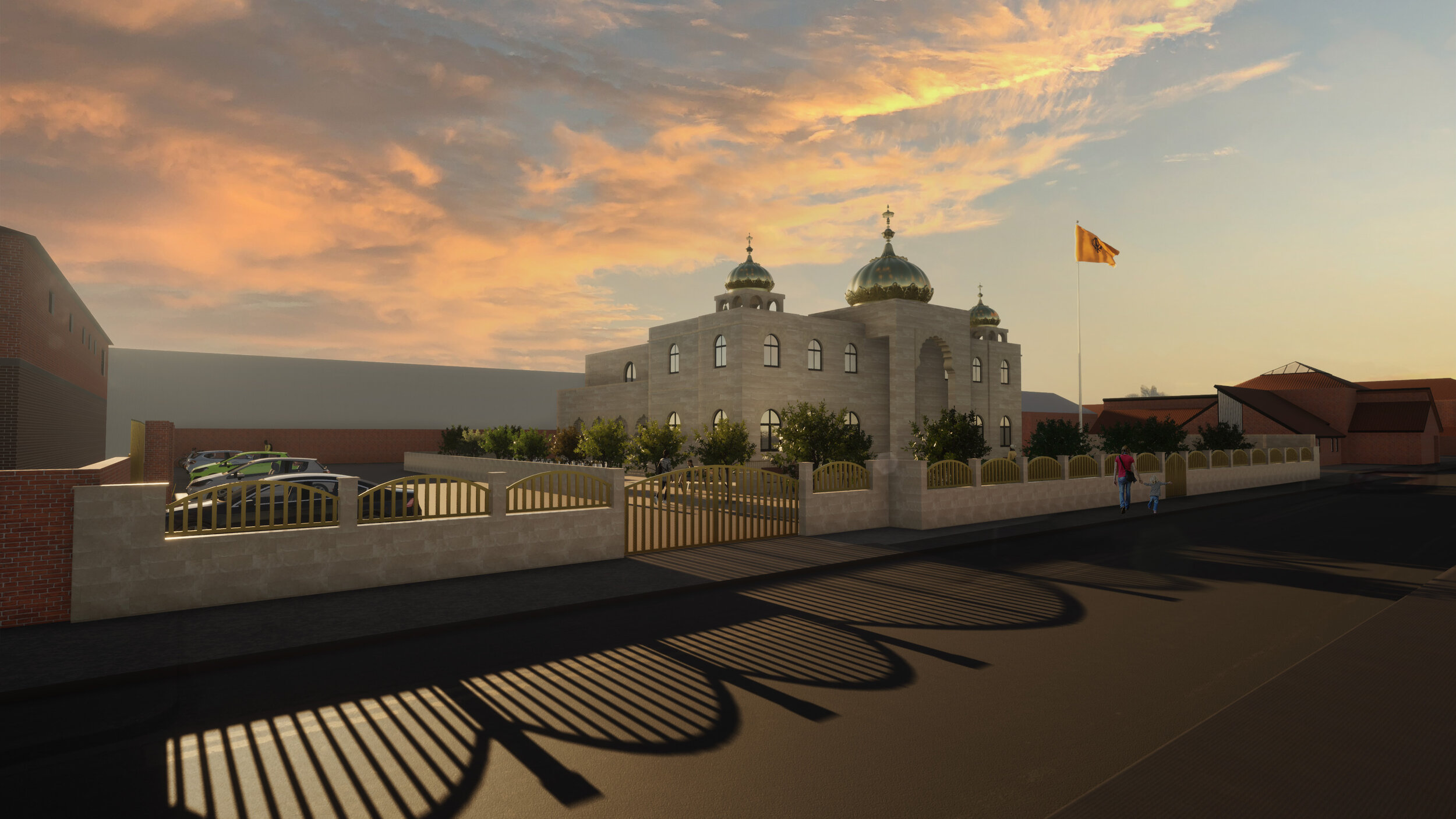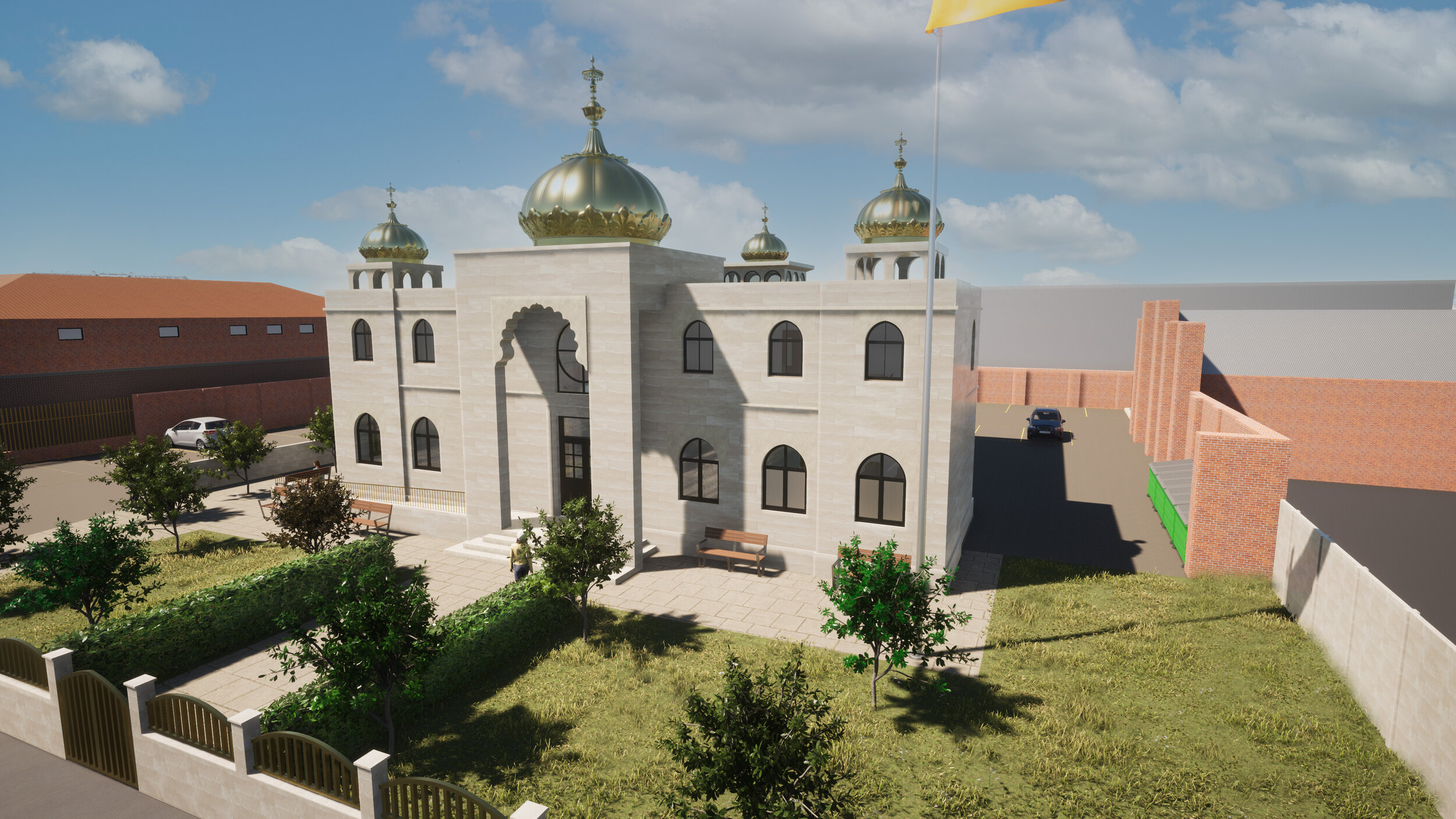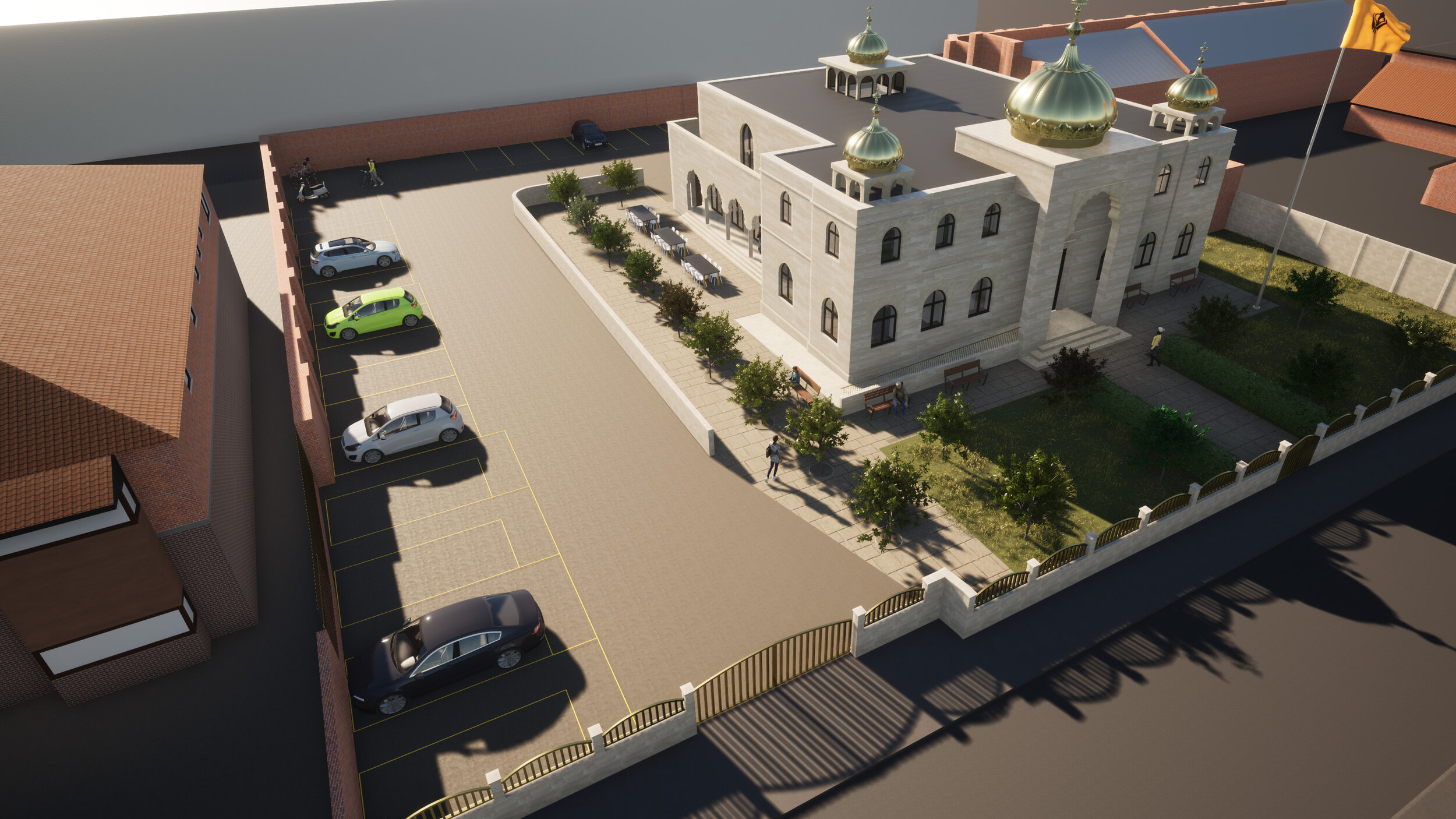
Commercial & Retail | In Planning
Proposed Sikh Temple
Kingston upon Hull, UK
A quick look at the project
Designed Around the Community
The brief was created around the needs of the entire community to ensure that the building can help everyone prosper.
Passive Cooling Strategies
Designed in a way to resist overheating now and in the future, and to use passive cooling to keep the internal spaces comfortable.
Room to Grow
Unlike their current Gurdwara which has limited the communities growth, this layout is ready for future extension and change.
A New Landmark
During early consultations Hull City Council requested a new landmark for the city, and so we ensured the design stood out.
Designed to help the community prosper.
The growing Sikh community in Hull were becoming limited by their current Gurdwara, which has no off-street parking and no room to extend. We were approached to help test the feasibility of various sites, before finding the brownfield site chosen for the proposal. Whilst it was perfect for constructing upon and set for car parking, there was little nature in the urban setting so we designed the outdoor spaces with as much care as the inside. A large outdoor seating area on the south side of the building encourages those dining inside to eat outdoors, and a cloister creates a year-round sheltered outdoor space whilst equally preventing the inside from overheating in the summer.
The most sacred space, the prayer hall, spans the entire width of the first floor and with clerestory lighting and an external terrace it is sure to make a beautiful space to be within.
Client Brief.
In reference to the openness of the Sikh religion, which opens its doors to everyone, the building needed to reveal itself as a warm and welcoming place. The double height entrance beckons visitors from the footpath, and the large ornamental domes signify the building being open to all corners of the world.
Main Challenges.
As the community is still relatively small and thus will only be volunteer run the layout needed to be logical, allowing visitors to find the key spaces without ever needing a reception desk. A double height landing ensures that upon entering the building one can see the dining hall ahead, the prayer space above and all ancillary spaces either side, all from one point.
Outcome.
Creative thinking was required to make the modest budget work harder, and as a result we were able to distill the spaces to the exact requirements making the building a precise fit around the communities specific needs.

“The community are delighted with the designs for the new Temple, which has been carefully tailored to our brief. Studio Six have listened to our thoughts and ideas throughout, and we have ended up with a beautiful design and landmark building.”
Joe Punian - Spokesperson for the Hull Sikh Community.














