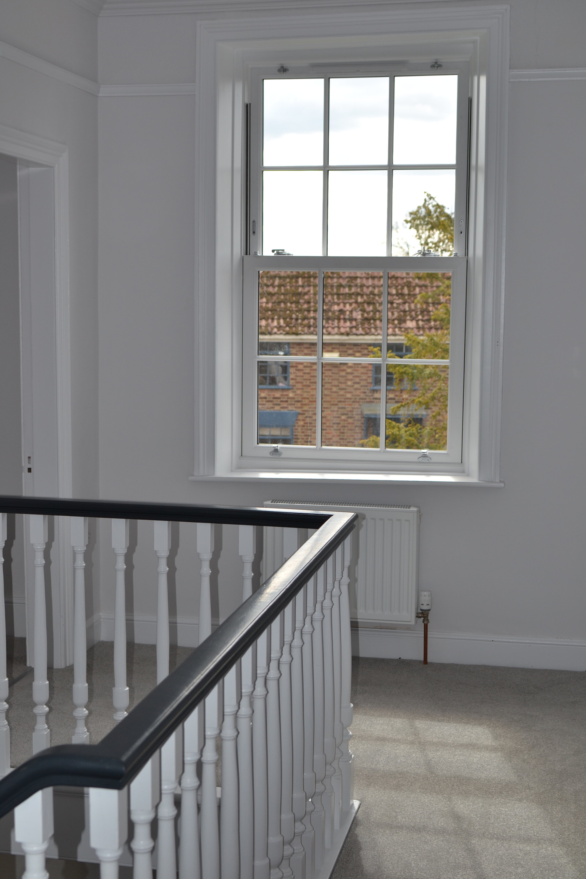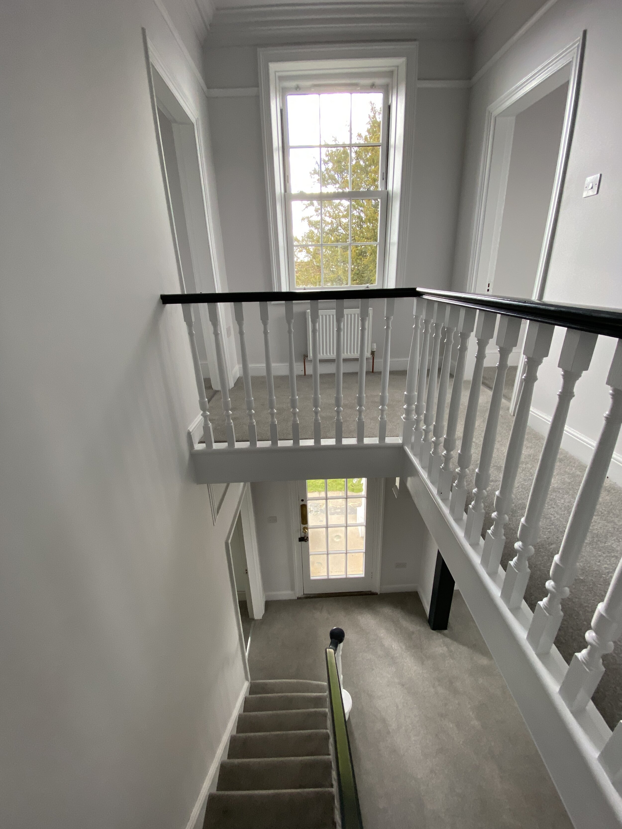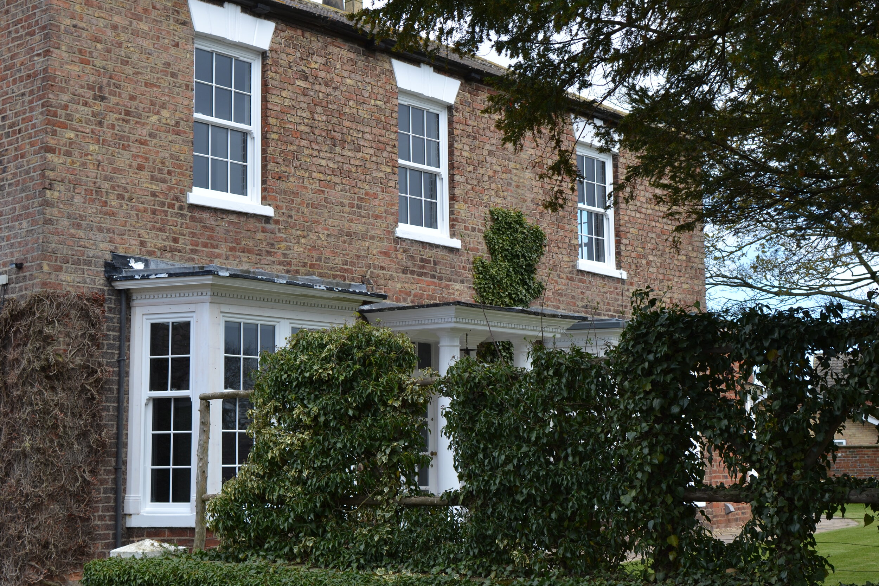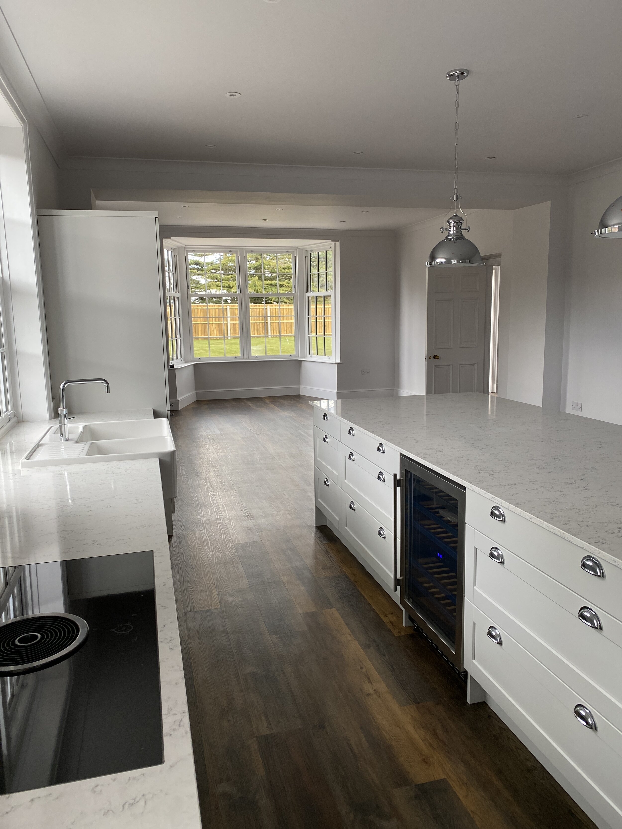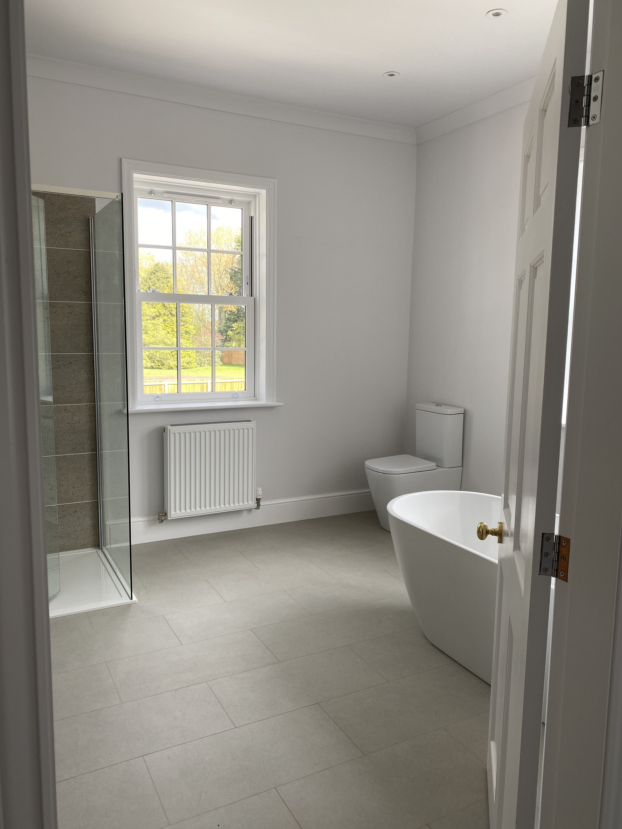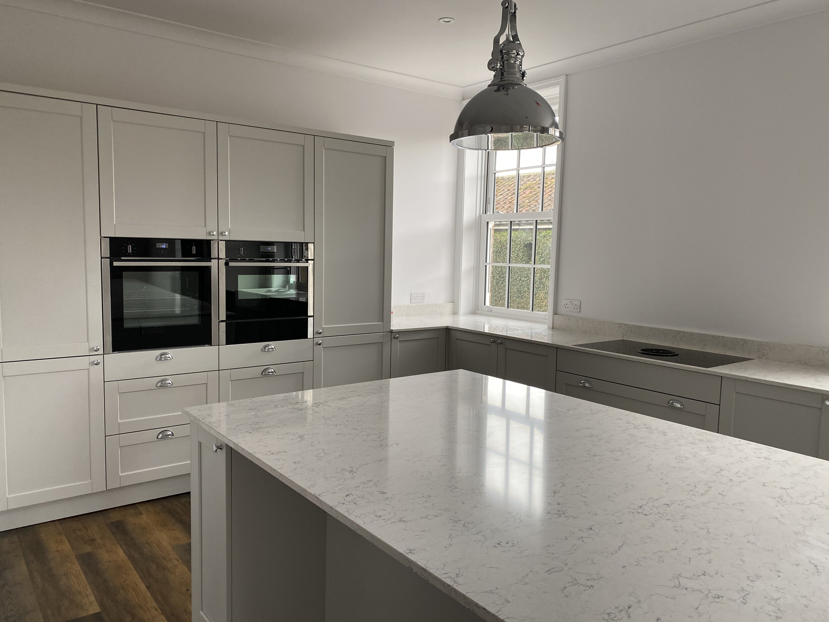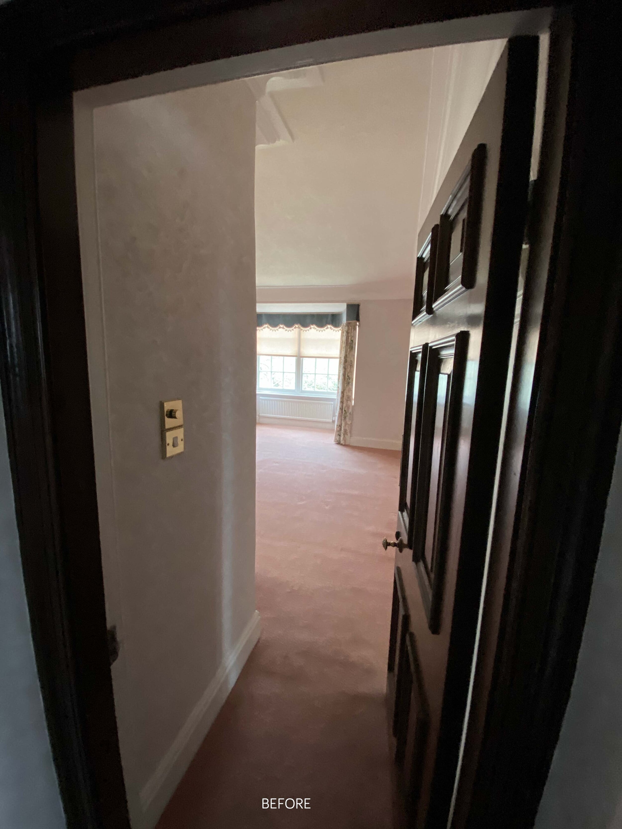
Home & Living | Completed
Manor House Reconfiguration
East Yorkshire, UK
Reimagined for modern day living.
This stunning Manor House in the heart of a growing village in East Yorkshire had been stood empty and the internal layout, with dark spaces did not make use of the grand scale and the hidden opportunities. We were tasked with carrying out a feasibility study, determining what could be done to the inside to unlock its potential without the need for unnecessary extensions.
Client Brief.
We were approached to present ideas to transform this grand dwelling in the heart of an East Yorkshire village, without the need to extend or demolish if possible. It was in desperate need of modernisation and had unnecessarily cramped spaces for a house of such scale.
Main Challenges.
Starting with the kitchen a chunky wall and fireplace were removed and the structure supported with steelwork, to immediately double the size of the kitchen and dining spaces and tie them into one space, perfect for gatherings. We ensured to keep demolition to a minimum, and where possible reworked non load-bearing walls to stay on budget.
Outcome.
The interior is almost unrecognisable from the beginning of the project, with simple design ideas unlocking hidden potential. The building can now continue to serve as a grand family home suitable for modern day living.



