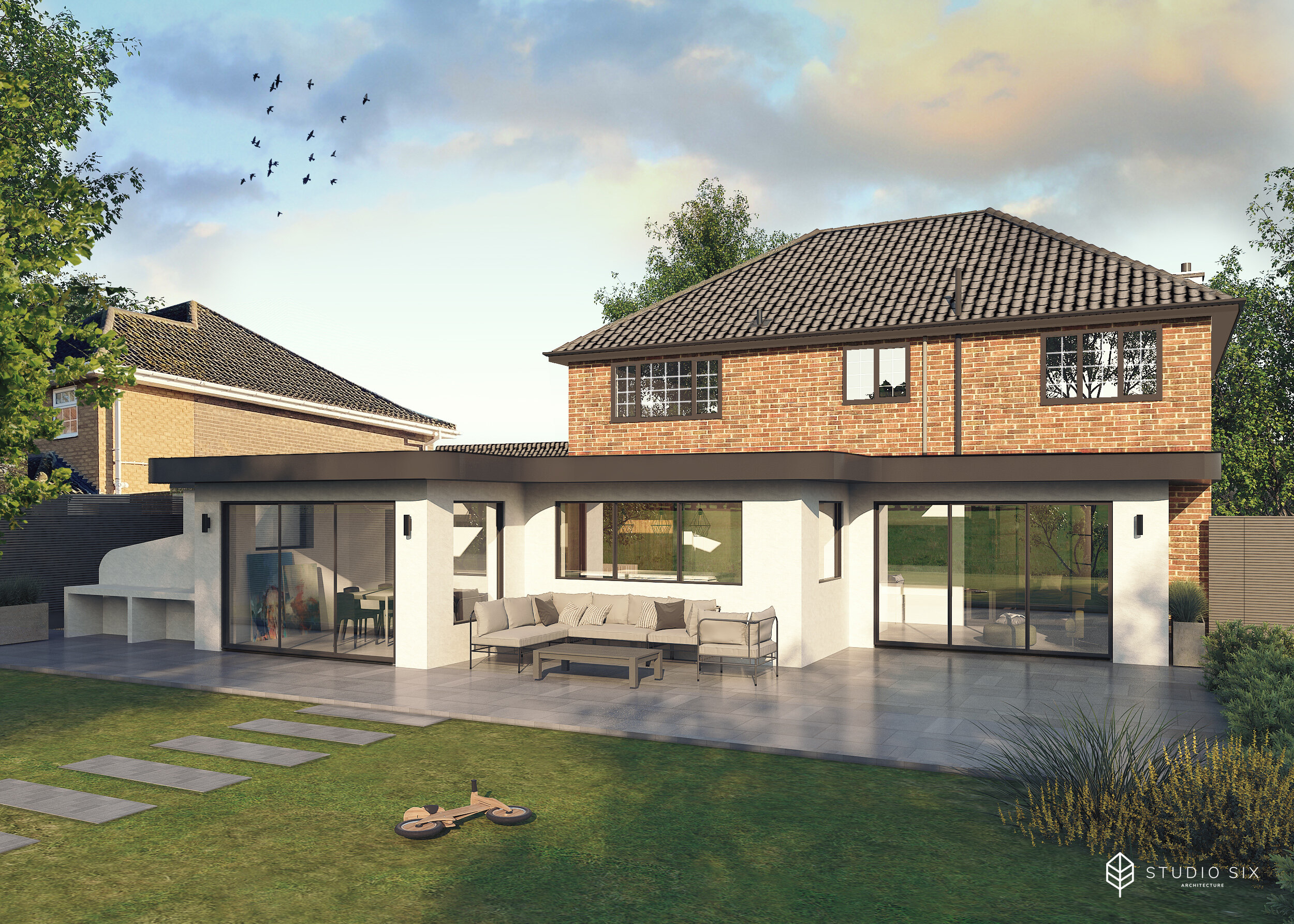
Home & Living | In Planning
Modern Extension
North Lincolnshire, UK
Bringing the outside, in.
This large rear extension will transform the threshold between house and garden for our clients, who tasked us with replacing a leaky conservatory which currently blocks the stunning views from the house out into the garden.
Client Brief.
We were asked to present a range of ideas to our clients to first ascertain the desired end result from the extensions and modifications to their house, as well as their preferred style. Through the medium of hand drawn sketches we were able to reach the optimum design, combining different ideas from the concepts and creating the perfect solution.
Main Challenges.
Due to the orientation of the house the rear of the house faces slightly North-West, meaning that sunlight directly behind the wall is limited until late in the day. To ensure that the new spaces would receive as much sunlight as possible we extended out far enough so that the house was not blocking the light, and then staggered the extension back, so that each pocket welcomes light in through the side, as well as creating unique outdoor patio spaces enclosed on two sides.
Outcome.
The resulting design transforms the way in which the family will use the garden, with large glazed sections sliding away to blend the indoor and outdoor spaces into one. The juxtaposition of the white render against the original house provides the extension with its own unique style.


