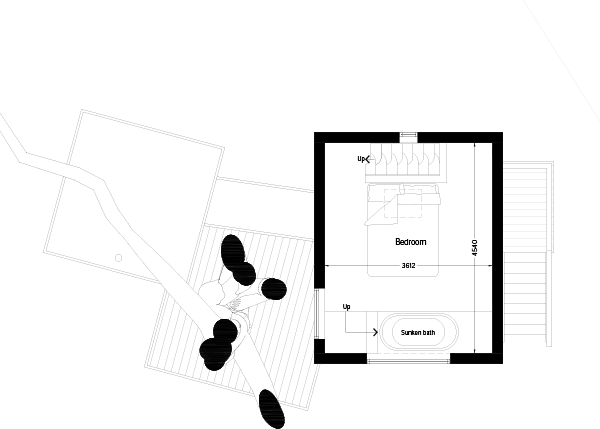
Treehouses & Cabins | In Development
Contemporary Treehouse
Somerset, UK
A quick look at the project
Sustainable Architecture
The treehouse will be built using pre-fabricated timber frames and assembled on site, and will be clad in reclaimed materials.
Designed Around Nature, Literally
Each limb of the tree was measured to ensure that the design directly responds to the shape of the tree which hosts it.
The Ultimate Luxury Stay
With a full kitchen, shower room, log burning stove and a sunken bath in the bedroom this will be of the highest level of luxury.
Unlocked New Opportunities
This area of the site is currently unused, despite its incredible views. The treehouse creates a prosperous business opportunity.
A modern treehouse for a classic country estate.
In an attempt to diversify their estate and create a new income stream from the land our clients tasked us with designing a standout architectural statement that would grab the attention of guests and become an asset to the beautiful site.
Client Brief.
Working with treehouse specialists Morel & Co we set the parameters for the design and agreed a brief to create a truly unique offering to the market, that subtly referenced the surrounding buildings without mimicking them.
Main Challenges.
We wanted the structure to sit within the tree canopy, whilst also having an independant structure to ensure that it would be safe for guests in all weather. To do this we created an accurate model of the host tree, recreating the trunk and limbs to allow the proposed structure to be designed around them. Carefully placed windows frame the tree keeping the guest connected to it all times, and importantly look out towards the stunning vistas that surround the site.
Outcome.
A truly unique and standout design was the result of collaborative design between the clients and consultants, creating a piece of architecture that will compliment the site and create income for the owners, whilst equally boosting the tourism offerings in the area.
“We wanted to create a modern juxtaposition to the style of the adjacent country house, whilst also referencing the working estate through materiality. The differing levels and roof pitches are a nod to the shacks and huts which previously adorned the site.”
Matt Riley, Designer








